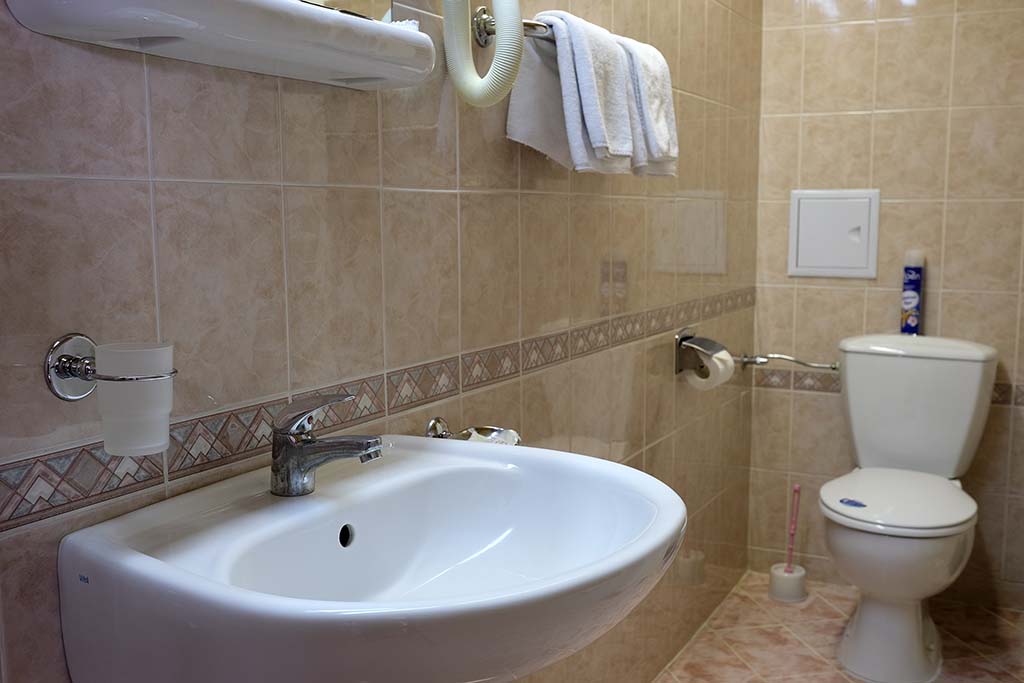What You Need to Know About Adding a Downstairs Toilet to Your Home
The number one home renovation most homeowners want to accomplish is a downstairs toilet. They are incredibly practical for guests, small children, aging parents, and anyone with issues getting up and down the stairs. If you’re wondering if it’s possible to add a downstairs toilet to your home, here are some things you need to know.

Planning Permission
If the downstairs WC isn’t part of a new extension, you usually don’t need planning permission. However, this may vary if you live in a listed building or within a conservation area. If you’re in doubt, a quick call to the local council will put your mind at rest.
Building Regulations
As a downstairs toilet will involve plumbing, electrical, and heating, you’ll need a building control completion certificate which proves the work done complies with safety standards. The professionals you hire to do the plumbing, heating, and electrical will be able to help you sort this.
Accessibility
A downstairs WC needs to be fully accessible to anyone in a wheelchair. The minimum size is 70cm wide x 130cm long. However, this is pretty tight. For a more functional and useful space, 80cm x 140cm is better. It’s also best for the door to open outward to aid accessibility. If this isn’t possible, consider a pocket or barn door to avoid the door opening inward.
Location
Building regulations used to state that downstairs toilets could not open into a kitchen or living room. However, these have relaxed, and this is now allowed as long as the WC includes a sink for handwashing.
Even so, a downstairs bathroom should open into a hallway if possible. It’s often possible to convert your under-stairs cupboard into a bathroom, which usually means it will open into the hallway.
Drainage and Ventilation
Building regulations state any bathroom must have a window, ventilation, or both. It’s also important that the new waste for the toilet is connected to your waste pipe, so the new WC needs to be located near outdoor drainage.
If it’s difficult to connect the WC to the waste pipe directly, a macerator toilet can be installed which helps to drain the toilet into smaller pipes. This is something your plumber will discuss with you when planning the new bathroom.
Want to Add a Downstairs Toilet to Your Home?
If you’re wondering if a downstairs toilet would fit and work in your home, give us a call today. We can come out to your property and talk you through your options.
 Review Us!
Review Us!

